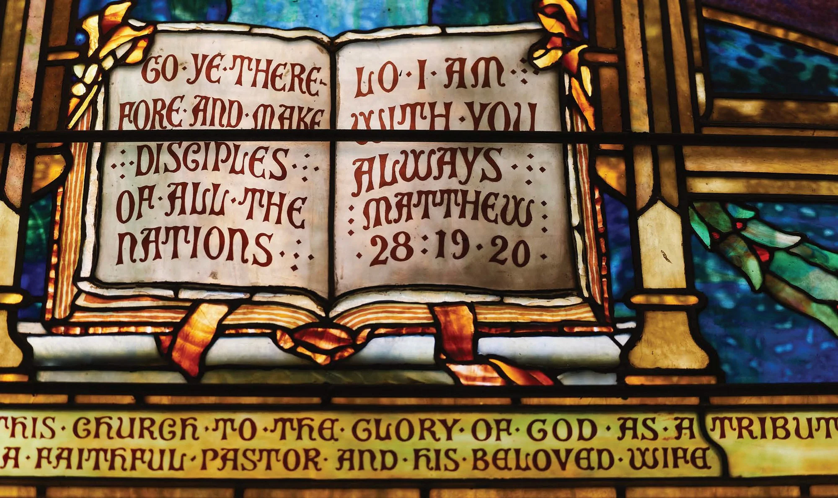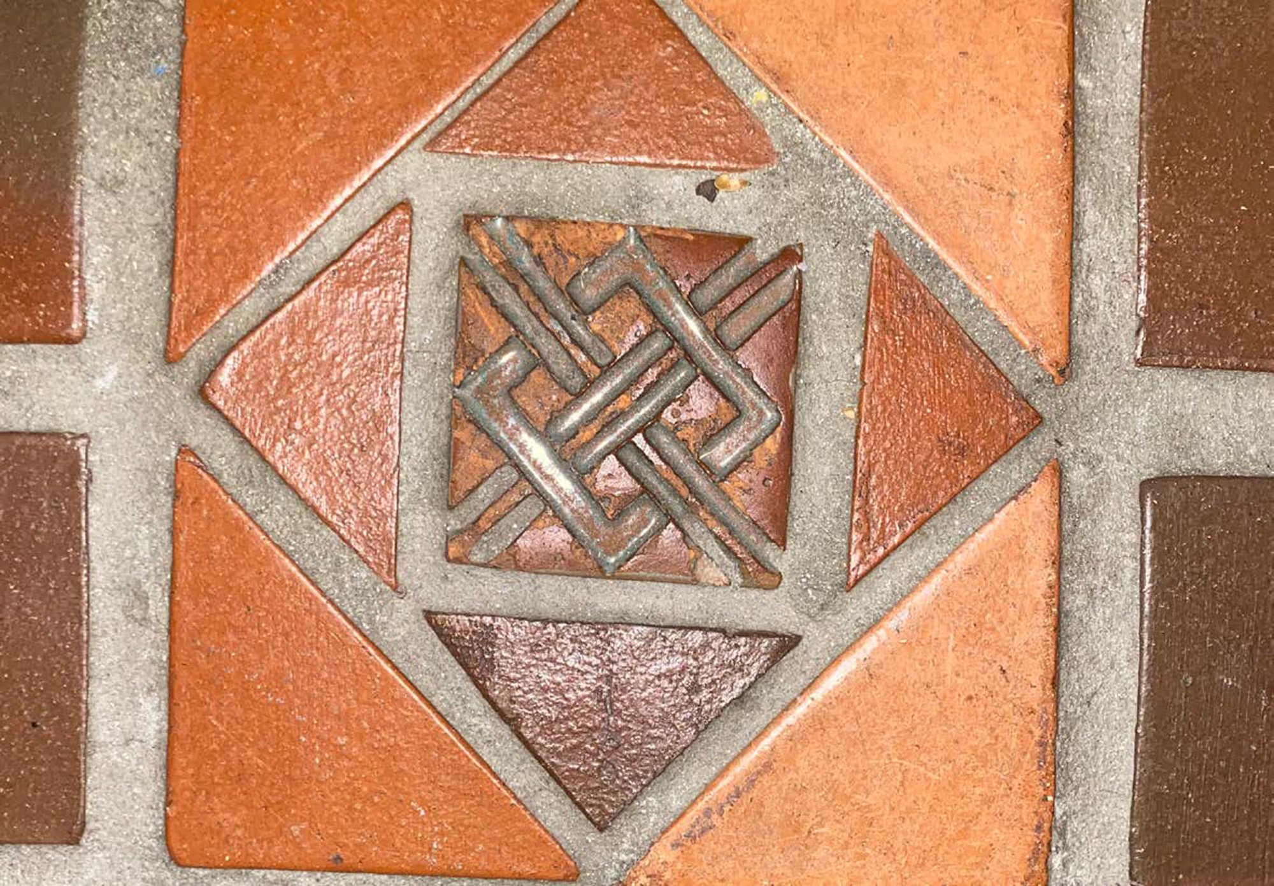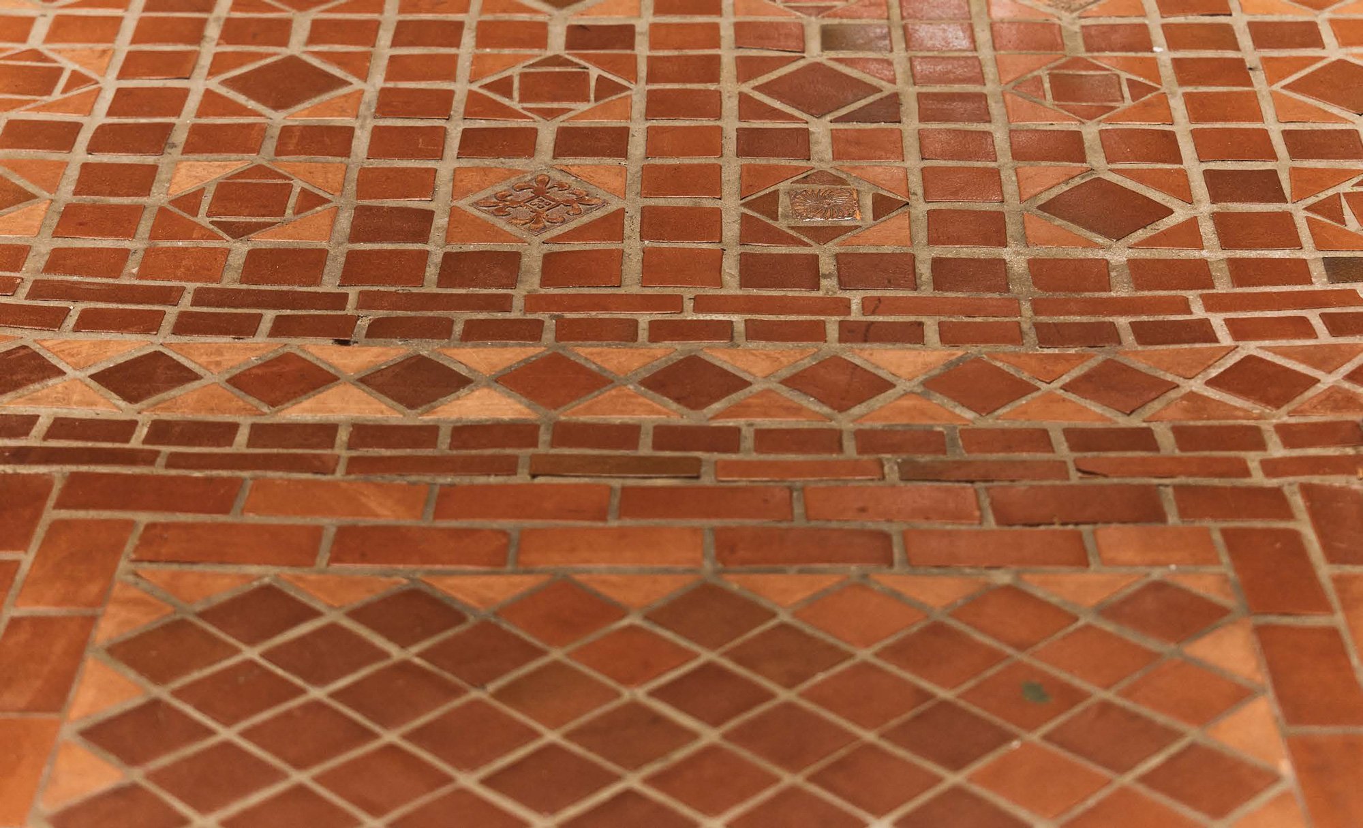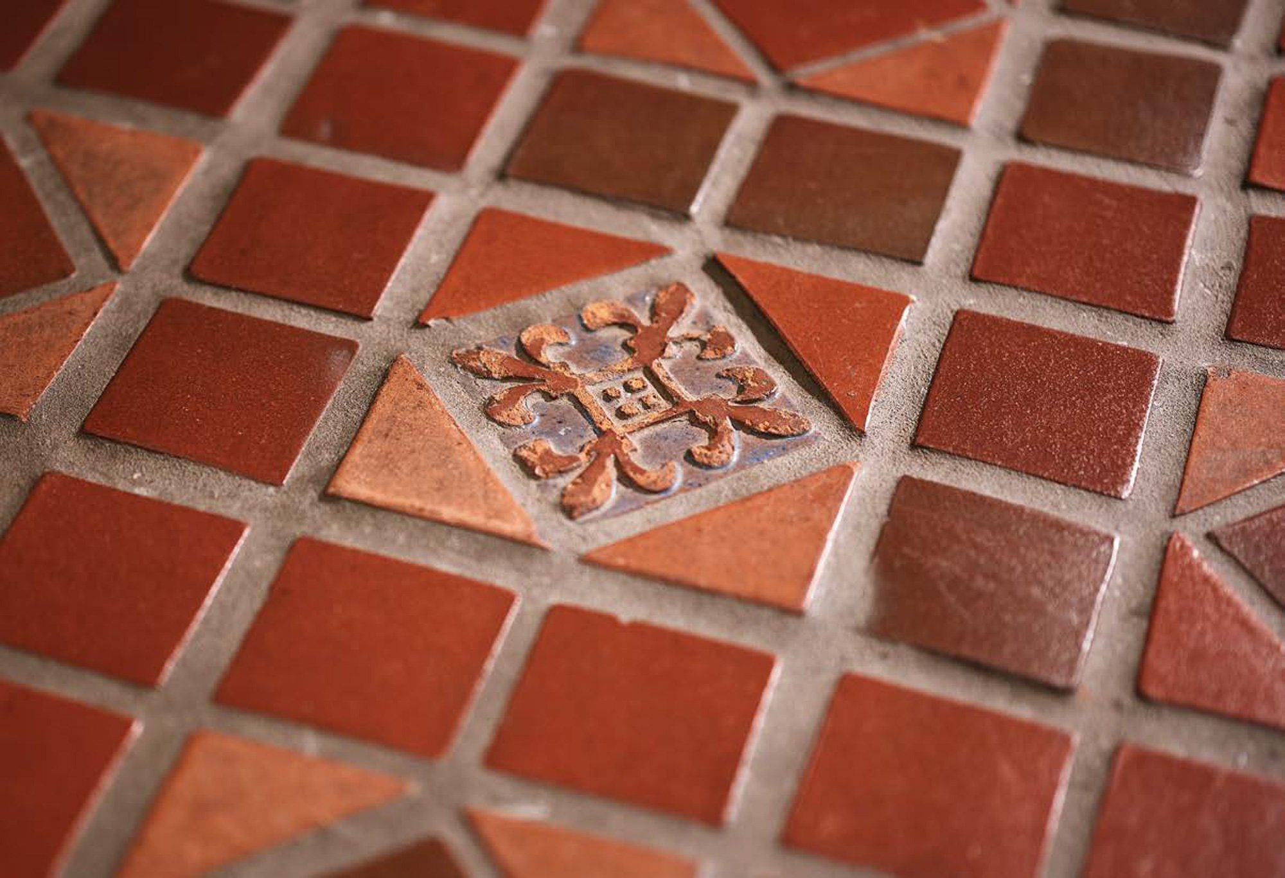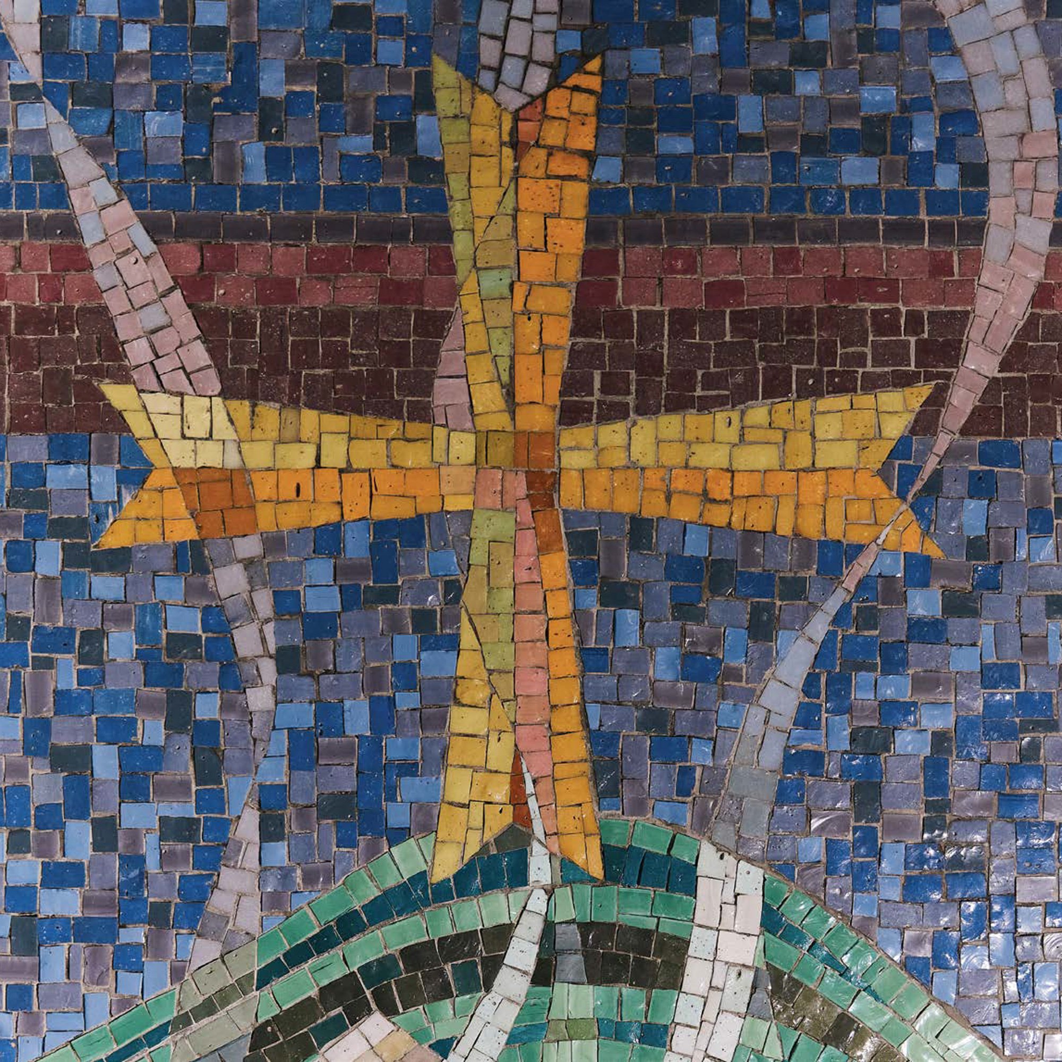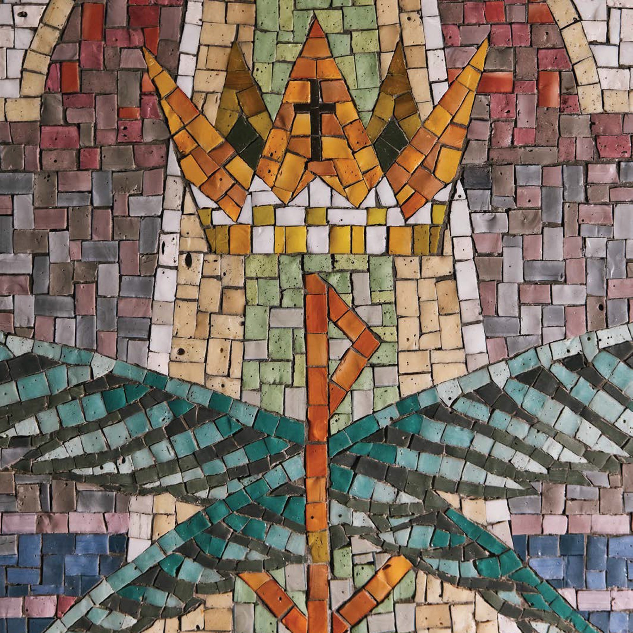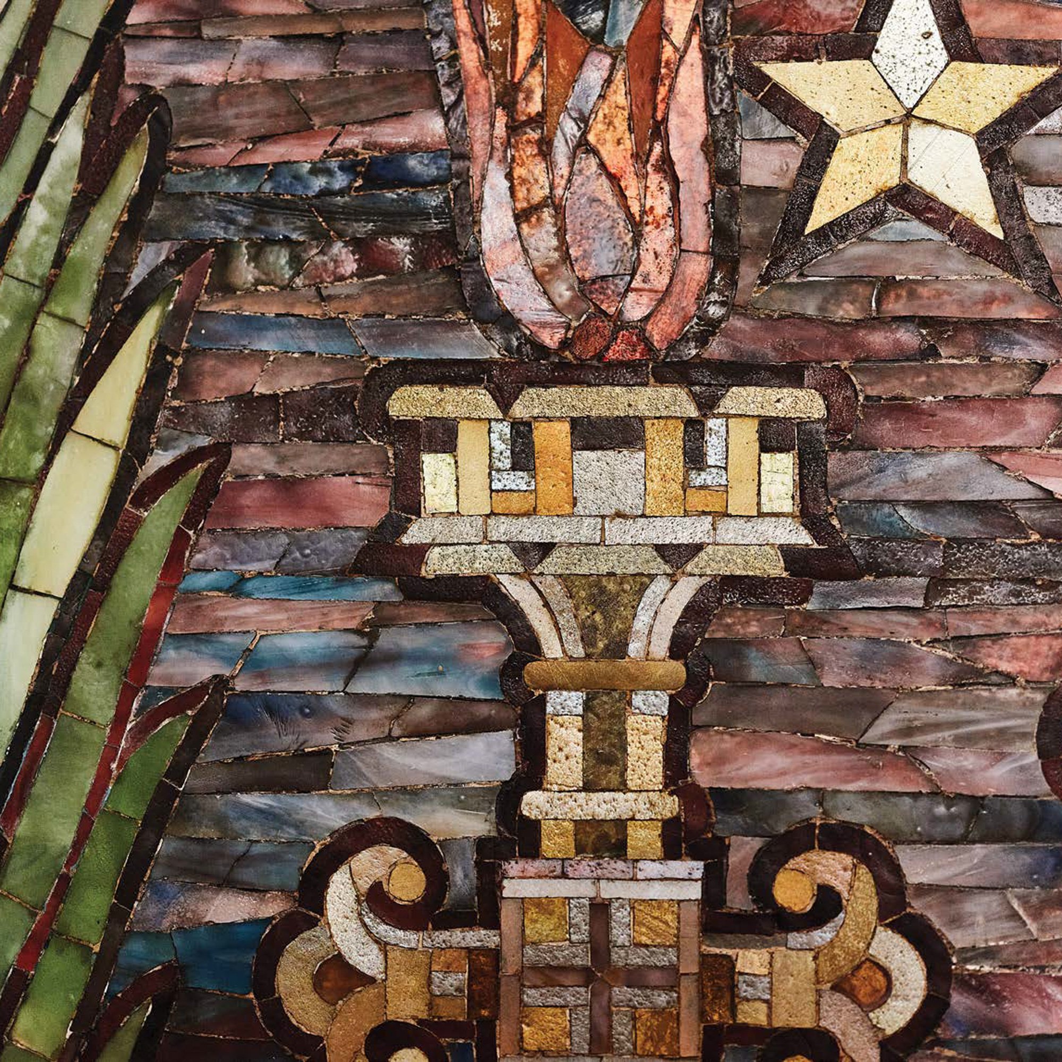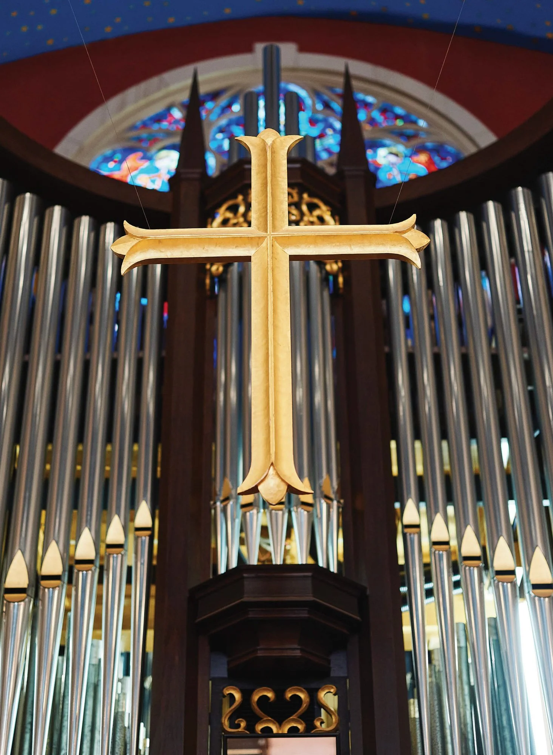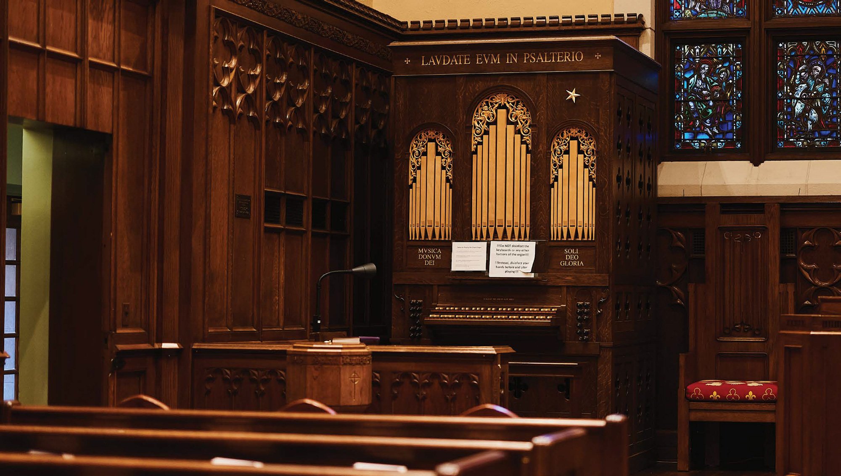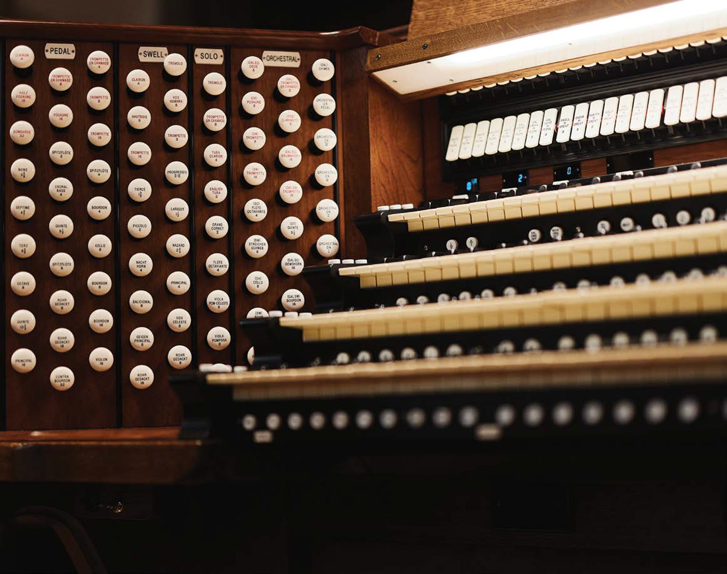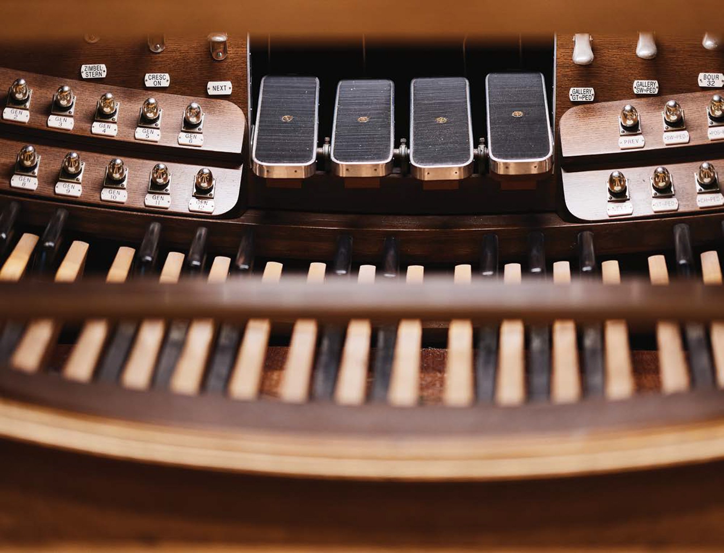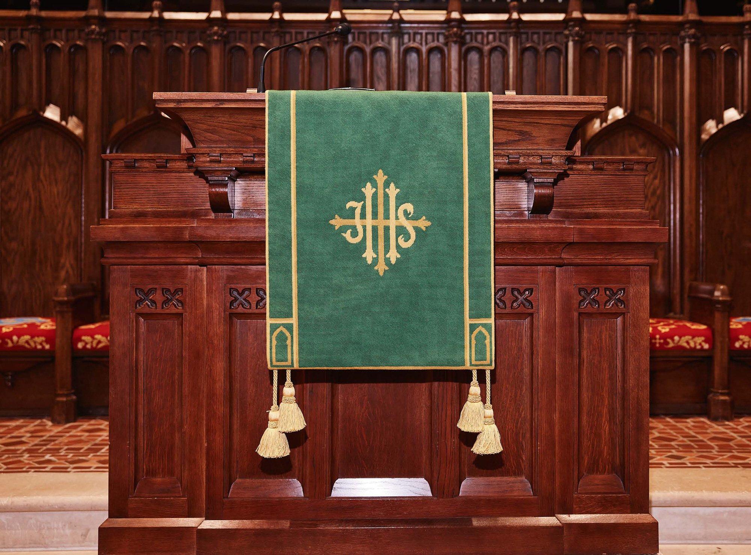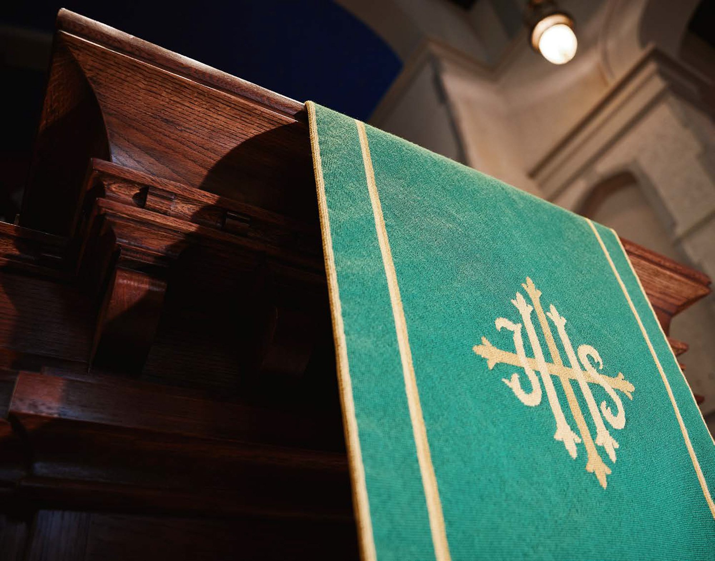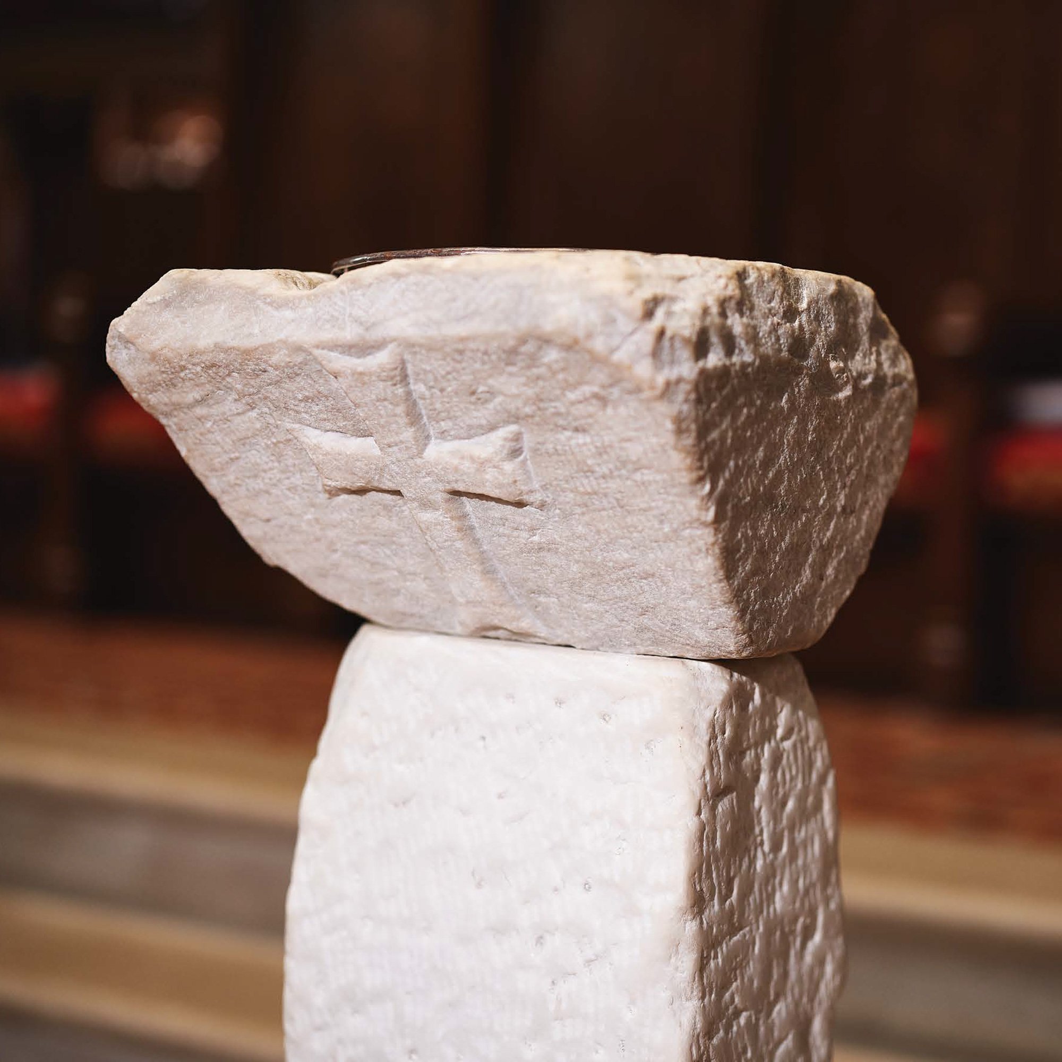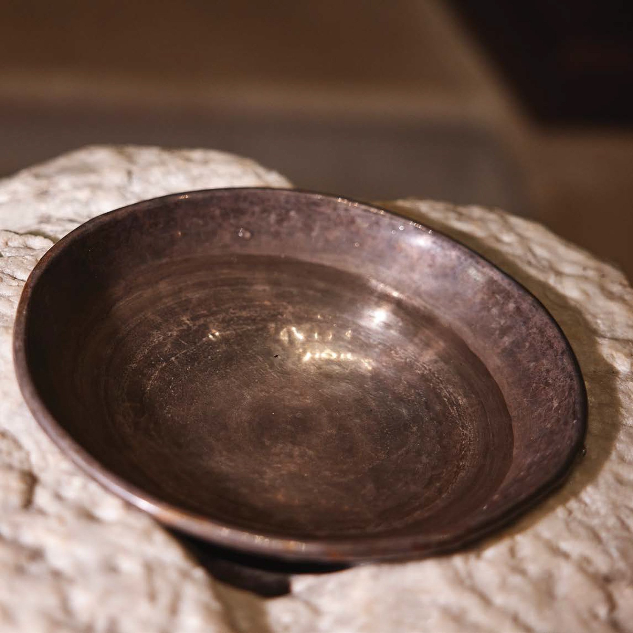Historic Places, Sacred Spaces

A look at some of the features that shape our worship
In May 2020, First Presbyterian Church’s sanctuary building was added to the National Register of Historic Places. This honor capped off months of work by the church’s Archives Committee under the leadership of Moncure Crowder.
Officials focused on the building’s exterior, citing the sandstone and vertical accents, pointed arches, and stone quoining (or accented angles) as “an excellent example of the Late Gothic Revival Style."
However, inside the church there are even more details and memorials that contribute to the atmosphere of worship and tell the story of generations that have come before.
Stained Glass Windows
The stained glass windows of First Presbyterian Church contain many stories: there are the Bible stories depicted in rich, jewel-like colors, those of the people they memorialize, and their legacy of craftmanship coming from some of the world’s best-known studios. Installed over generations, the windows in the sanctuary illustrate the evolution of stained glass design in American churches.
Ten windows line the sanctuary, each of them with multiple parts. Six were made by the famous Tiffany Studios in New York. The others were crafted by D’Ascenzo Studios of Philadelphia. Known as the “history windows,” together they tell the story of salvation. Tiffany’s Resurrection Window is the oldest of the set, dedicated on Easter Sunday, 1919.
The rose window over the choir loft, which portrays Christ seated on a rainbow as described in the book of Revelation, was designed by Willet Studio of Pittsburgh. Willet’s Christ’s Return, the largest of the sanctuary windows, looks out onto Peachtree Street. Other stained glass windows are in the narthex, the Wirth Room, and Winship Chapel.
The stained glass windows at First Presbyterian tell the story of our salvation.
Floor Tiles
As First Presbyterian Church prepared to move into a new sanctuary on Peachtree Street, leaders chose a small tile company in Bucks County, Pennsylvania, to provide tiles for the floor.
A century later, when the Session wanted to update the church’s logo, branding professionals looked at the floor and saw medallion tiles amid plain clay-colored ones. One tile seemed to stand out. The resulting logo is a cross and a square in a “warm red” color. The vertical beam of the cross represents conviction; the horizontal bar, compassion. The square itself represents community, the vertical bar of the cross represents the conviction that Jesus is Lord, and the horizontal bar symbolizes the church’s call to have compassion for those in the city and beyond.
Sanctuary Mosaics
Sometime before June 1938, a pair of mosiacs was installed on the lower north wall of the sanctuary in memory of the Whitner family, whose son was killed in World War I. The rest of the lower wall, unsuitable for stained glass windows, was left plain until 1995, when four more pairs of mosaics were donated to honor Emily Winship Scott, a lifelong church member.
Designers at the Conrad Pickel studio in Vero Beach, Florida, fashioned the mosaics to “harmonize in color, design, and subject matter with the very fine stained glass above each set.” Most of the mosaics are opaque glass, but some have gold leaf sandwiched between layers of glass.
Budded Cross
The chancel cross, suspended by invisible cords and gilded with gold leaf, is symbolic of death’s defeat. The buds at each end represent new life. Its design was inspired by the cross necklaces that longtime member Florida Ellis gave to each of her three daughters. North Carolina architect Terry Byrd Eason adapted this design when he oversaw the sanctuary’s renovation in 1998. There are no flat surfaces on the cross, so there is no glare, and the gold echoes the ornamentation on the organ case. Florida Ellis and her husband, Doug, donated the cross in memory of Doug’s father William D. Ellis.
Sanctuary and Chapel Organs
The pipes and organ console in the sanctuary are impressive to see, but most of the components of the church’s main pipe organ are out of sight, reaching as far down as the church basement. The four manuals—or keyboards— and the foot pedals on the console in the choir loft control some 6,300 pipes.
From the organ console, organist Jen Korndörfer is the equivalent of an orchestra conductor. Some pipes imitate strings, others woodwinds, and still others brass. There’s even a percussion instrument: the chimes.
The main organ was built in 1919 and substantially reworked in 1969 and again in 1992. In 2018, in underwent a major renovation and enlargement with the organ builders working on each and every pipe to ensure the perfect sound.
The chapel organ was a gift to the church from Jack and Cindy Rooker in celebration and thanksgiving for Cindy’s life and faith.
The First Presbyterian Pulpit
The pulpit at First Presbyterian Church of Atlanta is a unique feature in the sanctuary. Unlike many neo-Gothic designs that have a split sanctuary—pulpit on one side, lectern on the other—the FPC pulpit takes its place at the center of the chancel. The centrality of the pulpit signifies the Reformed theological conviction regarding the centrality of God’s Word read and proclaimed.
Baptismal Font
On a trip to Turkey in 1910, First Presbyterian member William T. Ellis took a horseback ride to the ruins of the ancient city of Ephesus. On this site, three ecumenical councils were held to settle disputes in the early Church. Recounting his adventure, Ellis wrote that he noticed “a block of marble bearing a cross” in an area that was being farmed.
“It would have been plowed under, perhaps, at the next season; or burnt for lime, or used in a peasant’s building,” he wrote. “So I had no compunction about putting it into the saddlebag of my horseman.”
After keeping it in his home for several years, Ellis donated the stone to “the new First Church of Atlanta.” It was mounted onto a stand of similar material, and a bowl was set into the top. Hundreds of babies, children, and adults have been baptized from its water.

